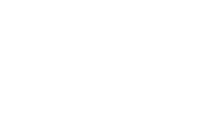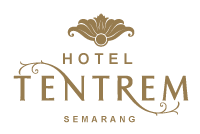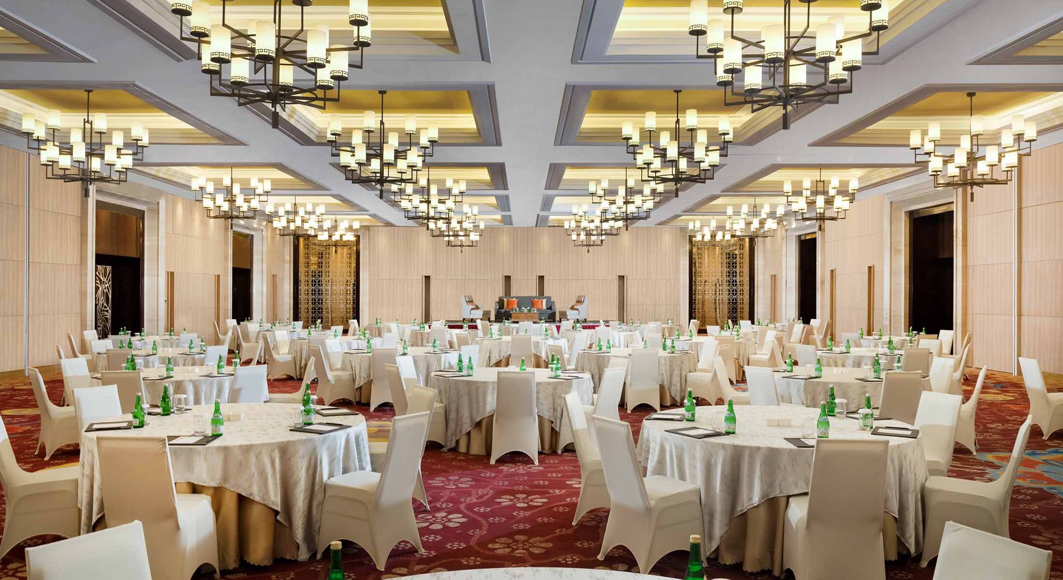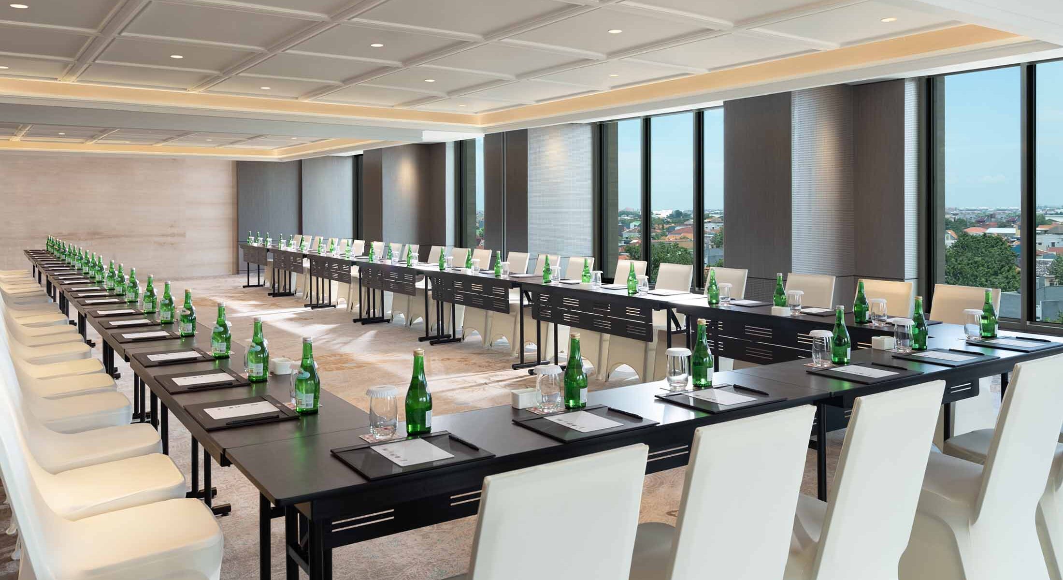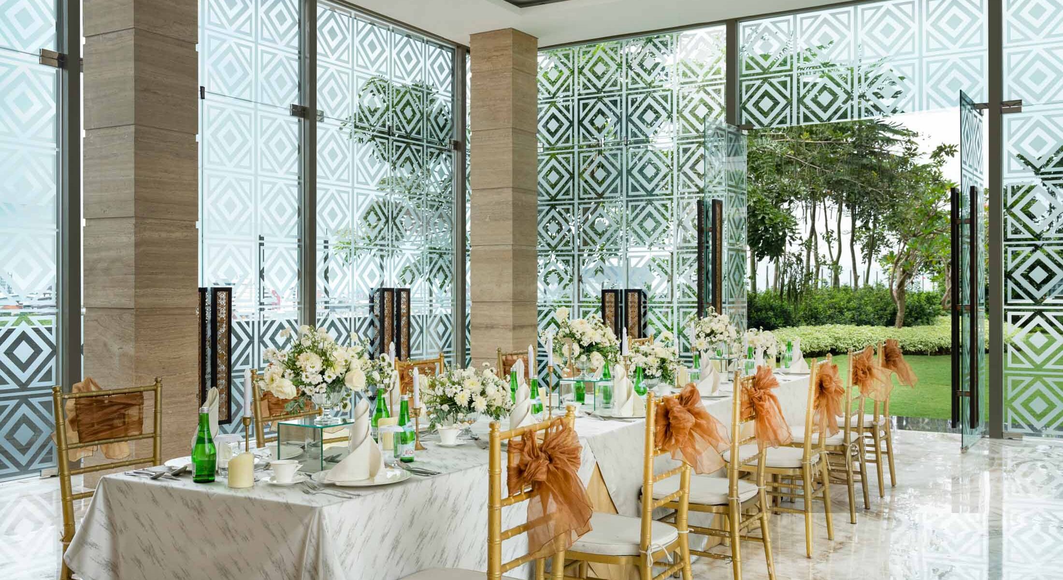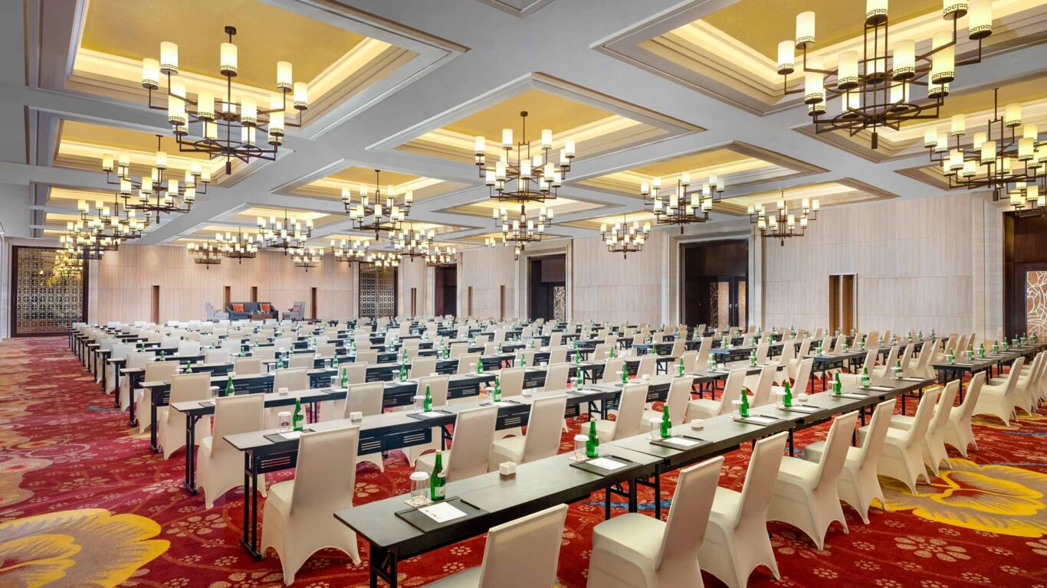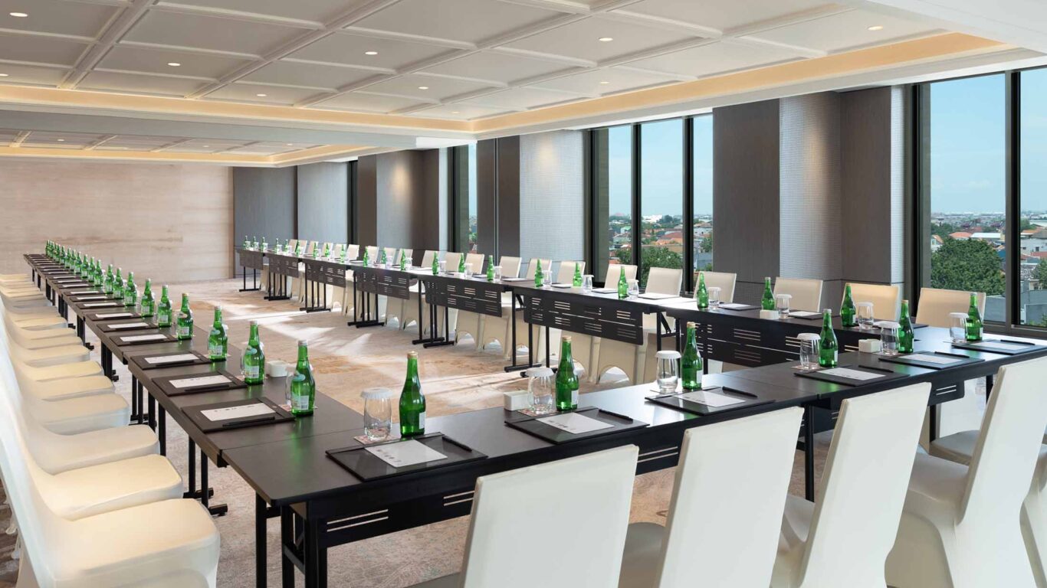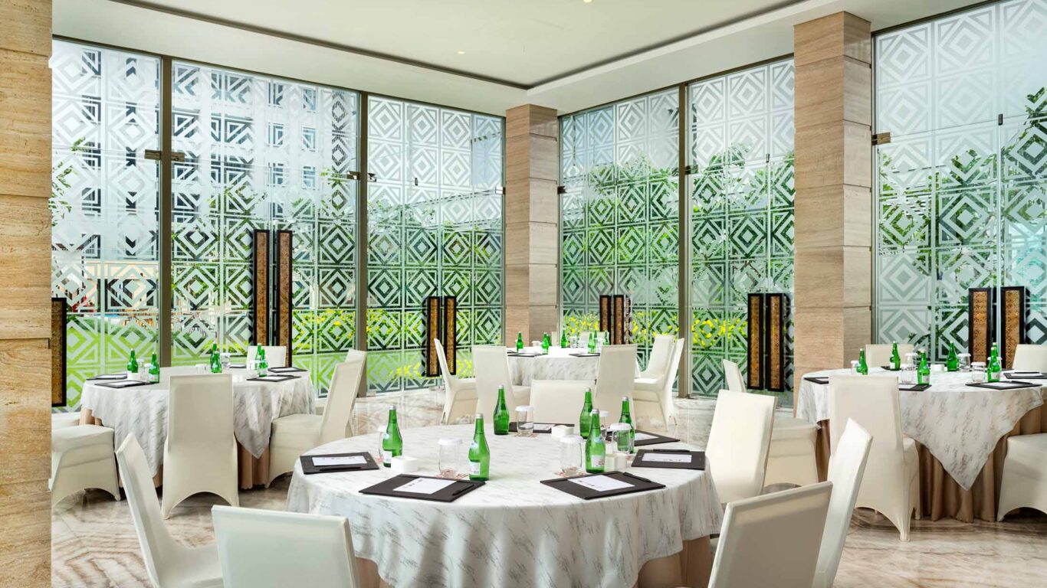Meetings & Events
Streamlined Services for Perfect Events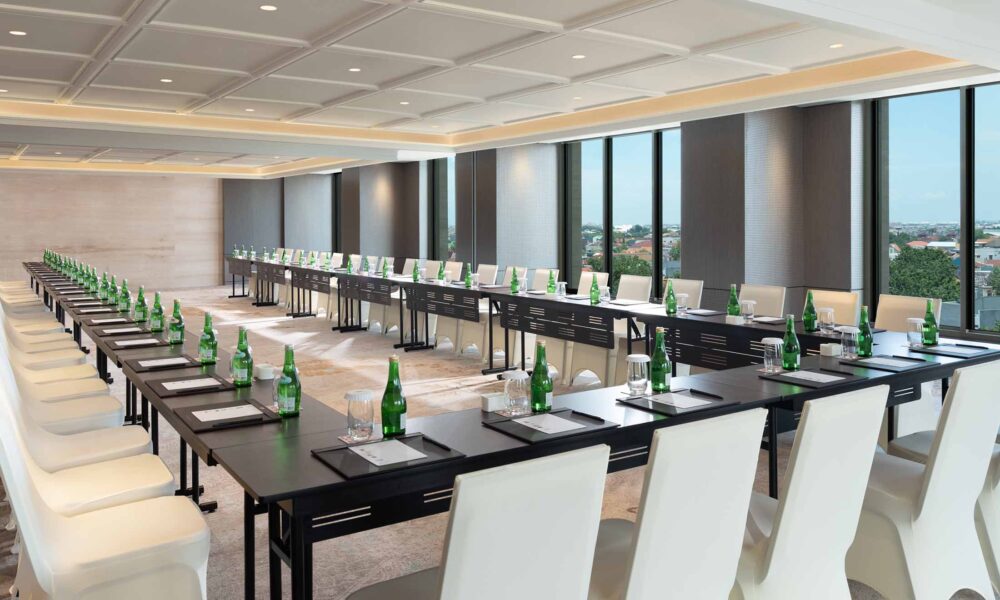
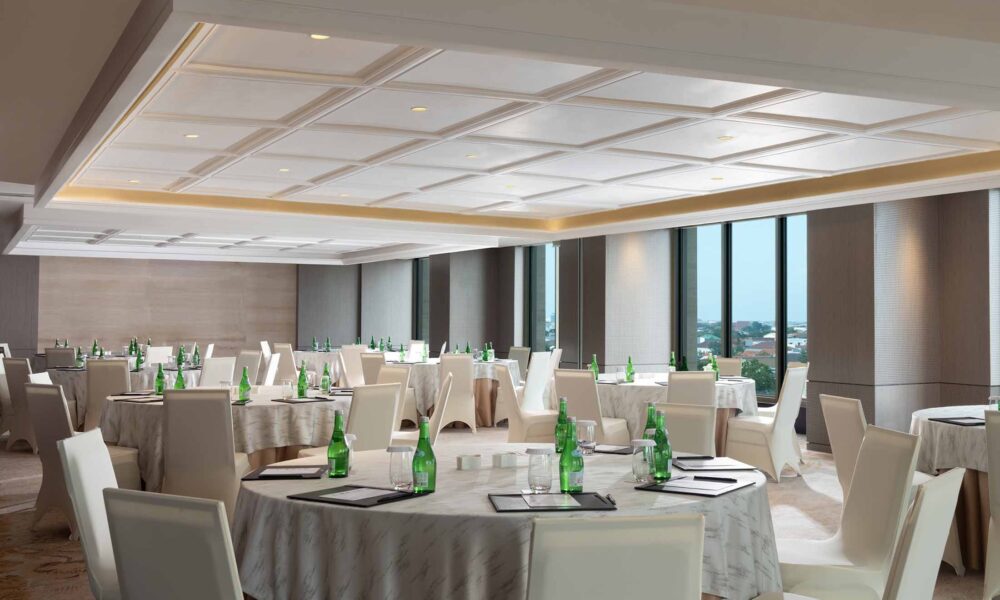
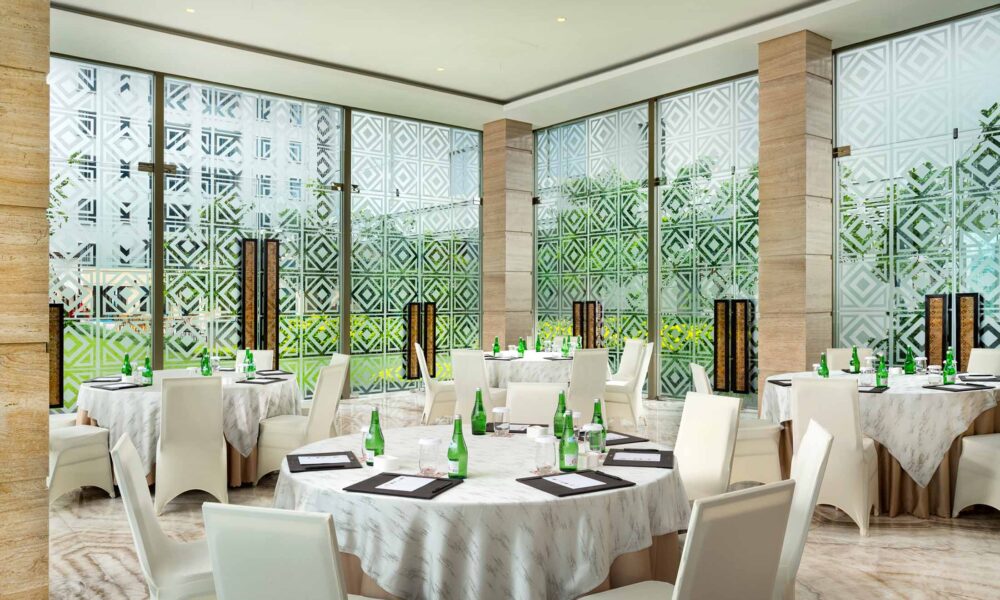
Meeting Rooms
Tailored Meeting Solutions
The hotel has a range of 7 meeting rooms located on both levels 5 and 5A. With sizes varying from 42 to 74 square meters, our meeting space can easily be combined to accommodate seated capacities of up to 80 persons, spanning 190 square meters at maximum. Equipped with sound systems and standard meeting appliances, including a designated LCD projector and screen. Providing multiple options in our flexible venue for your corporate meetings and private events.
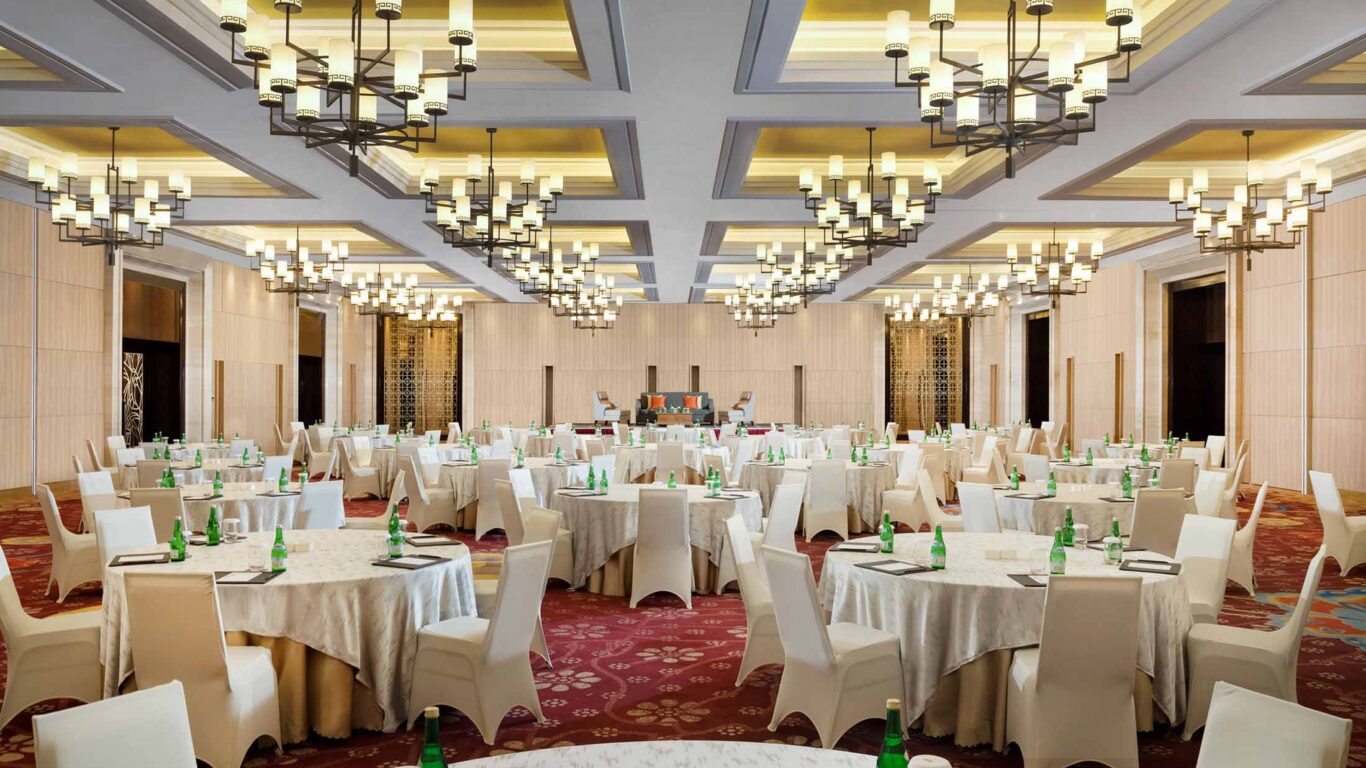
Tentrem Ballroom
Elegant Setting for Corporate and Social Events
Our Tentrem Ballroom is the perfect venue for your ultimate events. Decorated with stunning Peranakan light displays including a magnificent foyer and pre-function space. The 712 square meters venue can also be divided into two smaller spaces or combined together to provide a grander space with a seated capacity of 300 persons for round tables appropriate to your monumental occasions.
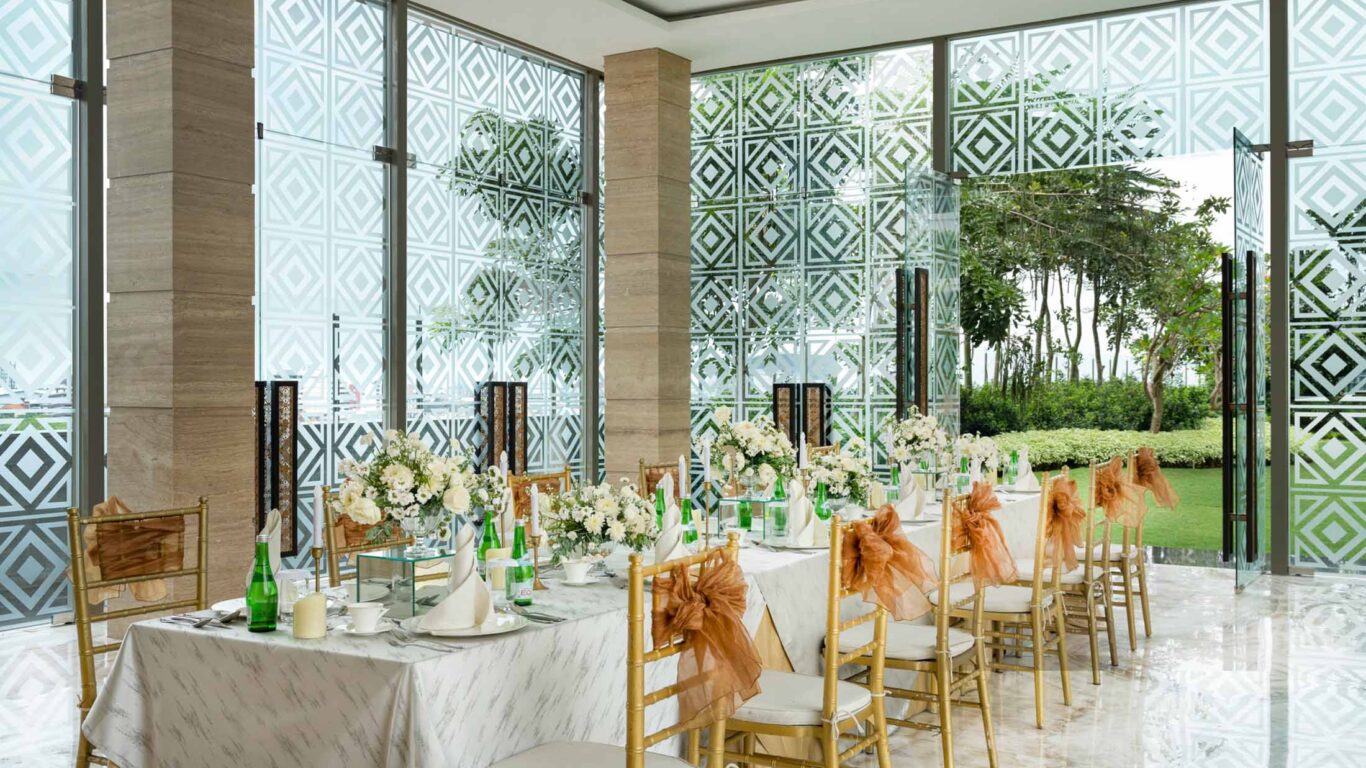
Multipurpose Room
Ideal for intimate events or upscale corporate gatherings
Designed with minimalistic elegance, our resplendent Multi Purpose Room is the ideal setting for your semi-private events. Situated in our garden and surrounded with floor to ceiling glass walls for the 88 square meters space is an atmospheric location for an intimate celebration. Nevertheless, the space is also an ideal choice for any upscale corporate events for up to 40 guests.
Meeting Amenities
Meeting Equipment
- Standard Stage
- LCD Screen
- Flipchart
- Meeting Stationary
- Mineral Water and Candy
- Pointer
